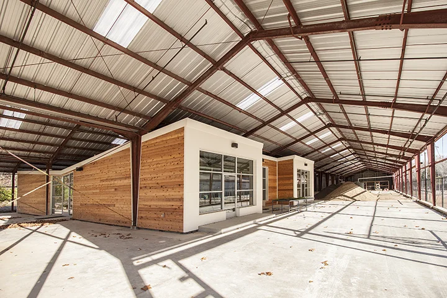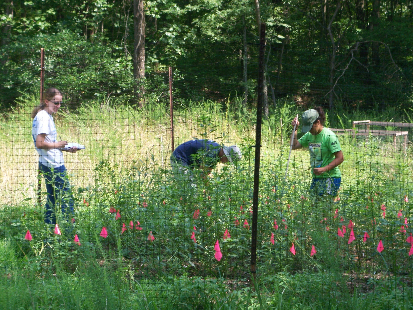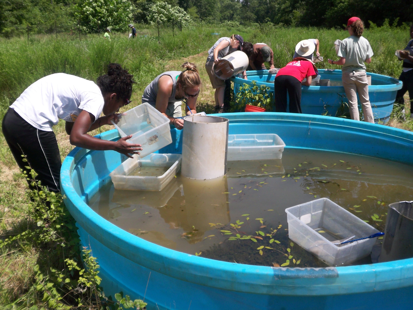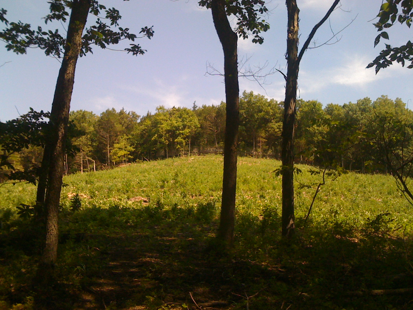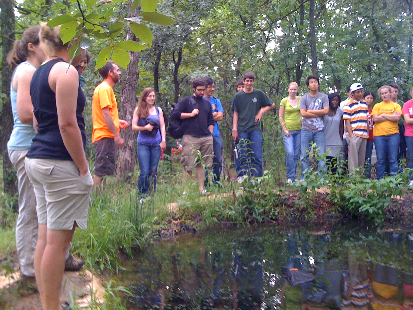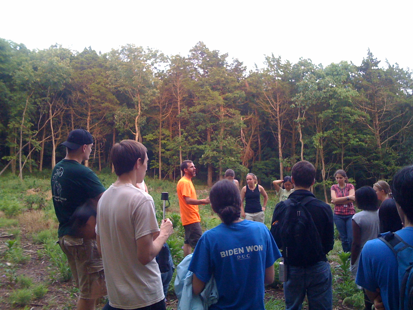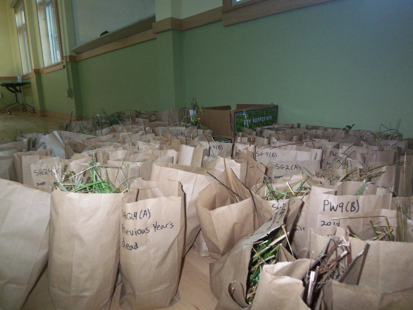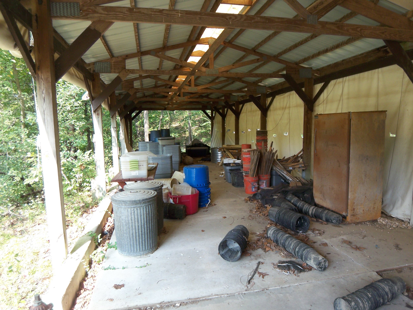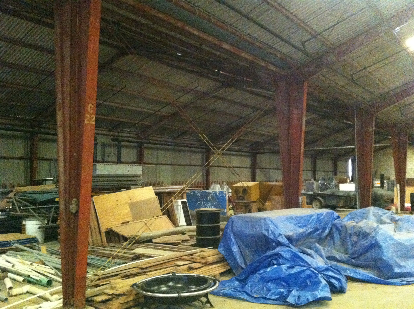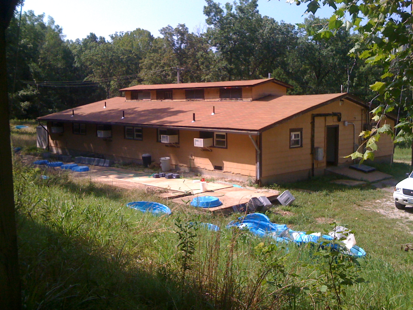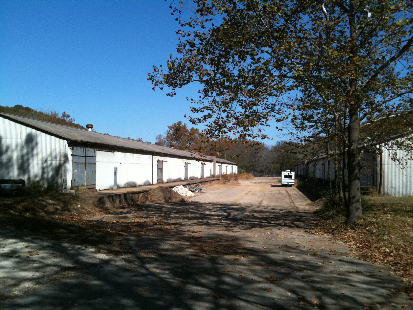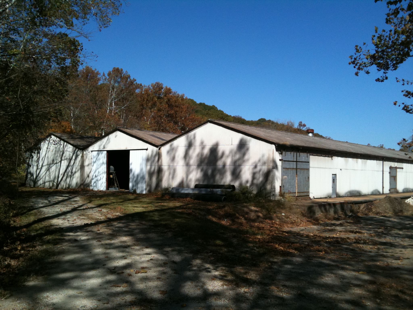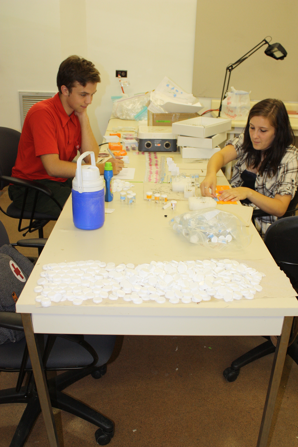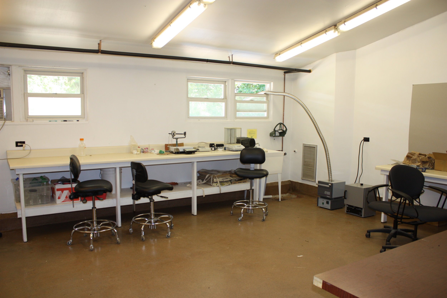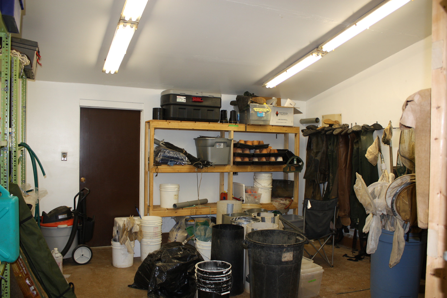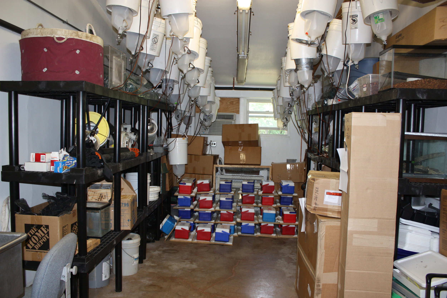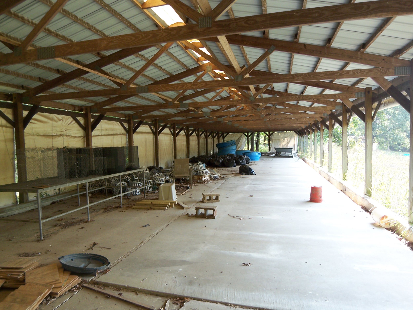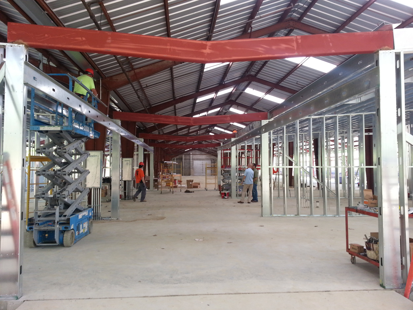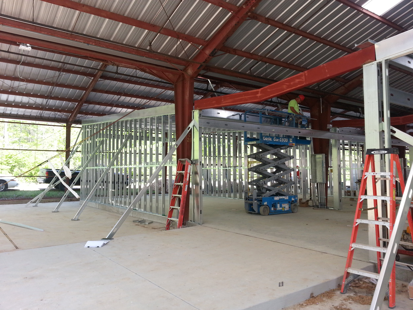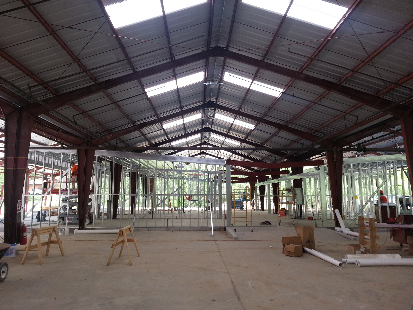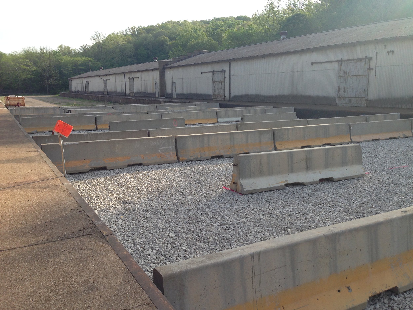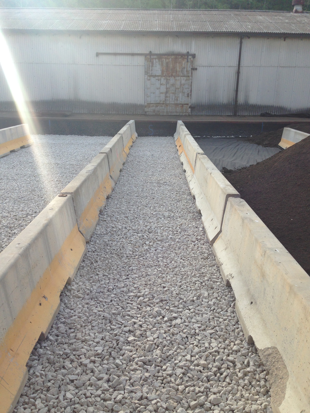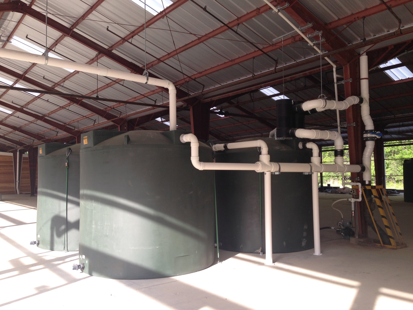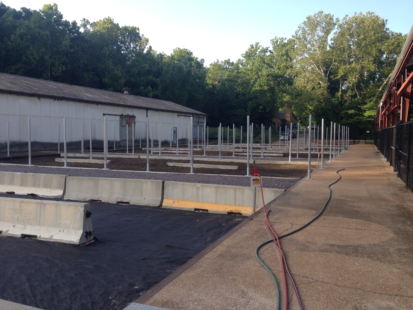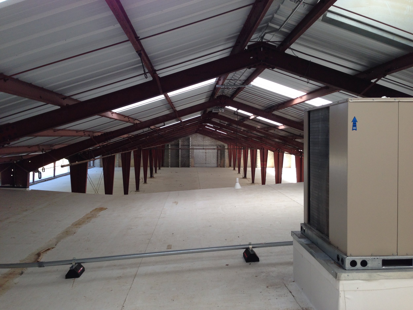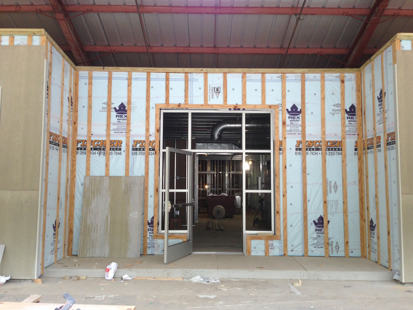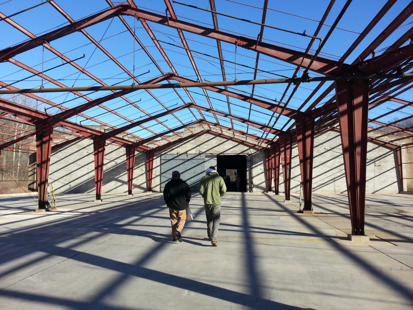Tyson Research Center Laboratories & Garden
The original labs were housed in a cramped, poorly lit, repurposed health research building ¼ mile from the HQ. We replaced them with new labs housed under huge unused WWII army train depot located just behind the HQ. Each new 20' wide lab module is set by the existing building structure. Within each module are 2-4 labs and common space divided by writable/tackable demountable glass. Each 3 module cluster shares a common toilet space. Up to 5 future modules can be added within the existing warehouse roofprint. Each lab subspace is securable and controlled independently. Custom wheeled lab casework allows for multiple lab configurations and fluid-applied resilient flooring and drains allow for complete cleanability.
The new 30k sf metal roof provides shelter around the modules for work in all weather, and captures 12k gallons of filtered rainwater for the new Research Gardens placed between the old train platforms. Planting areas are divided into isolated zones for experimental purposes by salvaged concrete jersey barriers (saving $50k in poured concrete). The barriers support a grid of posts that allow scientists to control soil, sunlight, and natural rain (or captured rainwater) independently in each garden zone.
Key Features:
Move labs to underutilized WWII warehouses
Establish new parking along the east road for lab users
New labs under 30k sf covered area (eliminates weather disruptions, reduces heat load, captures rainwater)
Create modular labs that allow for reconfiguration, individualized lab access and environmental control, & common areas for meetings.
This field station was a cluster of miscellaneous structures in the middle of the property, accessible by a long road shared with a tenant using a portion of the property for wild animal rescue and breeding, separate from the labs.
We abandoned a portion of the old central road in favor of a road that angles toward the heart of the new campus. Parking is moved along the east road to serve guests and students. Kitchen and social spaces are integrated to connect Admin and meeting structures with the new labs, creating a campus community.
A cutaway view of the first 3 lab modules shown with a further 3 future modules. The pink highlights indicate the insulated envelope of each pod.
Another cutaway view of the labs, this time looking north. The pink highlights show the insulated envelope and you can see the placement of the mechanical equipment below the upper roof. Each lab is heated and cooled via an independent variable refrigerant volume electric heating and cooling cassette, with each cassette tied to a shared rooftop heat pump and separate tempered exhaust system.
RESEARCH LABS
Lab interiors are focused on flexibility. Each 20' wide module is set by the existing building structure. But within each module width we created a central common area flanked by two labs, each of which are divided from the common area by a demountable glass partition and each of which is divisible into two separate labs by a new demountable glass partition. The common areas are configured for group meetings and debriefs prior to and after heading into the field. Each 3 module cluster shares a common toilet space. The dividing walls include writing and tackable surfaces for team communications. Further modules can be built to extend the original 3 modules up to 5 additional times within this half of the warehouse. Space in the future can be doubled by expanding into the north half.
Each of the potential 10 labs is securable from each other and from the outside, allowing for researchers to maintain control over their work and equipment while still sharing the common spaces with other teams. Each lab subspace is designed to be independently lit and temperature controlled. The center casework was custom designed on wheels to allow for each lab to be configured differently. Flooring surfaces in each lab are formed from heat-welded resilient sheets and flow to central drains allowing for complete cleanability.
RESEARCH GARDENS
The Research Gardens called for both highly controlled planting areas and also (if possible) highly controlled watering sources. The ideal research scenario? captured rainwater. The replaced 30k sf roof over the lab area provided all of the rain capture which would be required. Four 3k gallon tanks allowed for capture, filtration, and storage of water for researchers to use in simulating natural watering under controlled circumstances.
The Research Garden budget called for planting beds isolated from the dividing walkways and from each other to allow for researchers to control and maintain different soils and shade/water conditions for each bed. The solution was a concrete or masonry dividing wall to separate the soils and support the shade structures. However the extremely limited budget wouldn't allow these robust walls. So - while on a trip to NYC that summer - CORE10 noticed the prevalence of jersey barriers throughout the city streets supporting galvanized fencing. A few phone calls later and a plan was in place to secure dozens of used concrete road barriers and save more than $50k!
PROGRAMMING PHASE - TYSON FIELD OBSERVATIONS
We won the commission to reimagine Tyson because of our approach to Programming. Eschewing forms and metrics in favor of spending a summer in the field with the students and faculty, we learned much about what makes field biology and ecology research unique. This translated directly into the design of the labs and their placement on the site.
TYSON LABS - BEFORE
The original labs were in an old repurposed school of Health research building associated with animal medical research, about a quarter mile from the HQ Building. But the really interesting thing about it was the inherent messiness of the work and the use of the outside adjacent slab - none of these features were reflected in previous master planning of the labs but they turned out to be key clues to the way forward. That's what led us to looking hard at the large, conveniently-positioned ammunition warehouses.
CONSTRUCTION PHASE
Using the warehouses for the new labs provided both tremendous opportunities and some unique challenges. The large 6" flat slab provided an ideal place for the messy outside research activities. However new building codes required a full depth foundation below the new lab. While this was not in the original concept we took advantage of the requirement to add under-slab insulation to complete the continuously insulated envelope of the new labs. The warehouse roof also reduced heat load on both the building envelope and the hvac equipment, saving equipment cost and operating energy.

